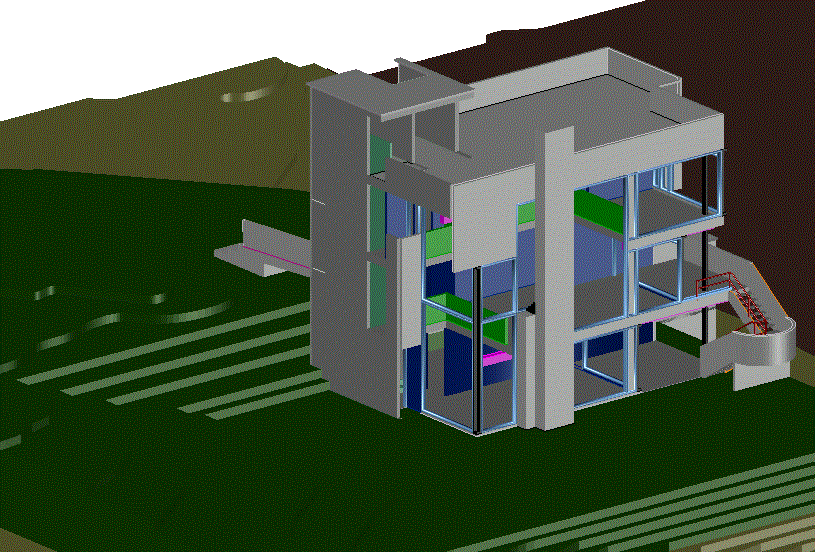
Project 2: Contextual Fit
Architectural Design II - ARC 257
In Project 2,we are tasked with designing an addition to the Smith house, built in 1965 by architect Richard Meier. this new design must respect the original architect by analyzing and incorporating its existing systems and patterns.
we are also asked to develop a concept that responds to the home owners current needs ,while introducing new elements or systems not found in the original house

Narrative
The Smith family enjoys strength training and martial arts, but right now, Mrs. Smith and Mr. Smith have to use a different room while the kids play in theirs. To fix this, they've decided to add onto their home. They want a larger exercise room where they can game without having to go elsewhere. Mrs. Smith has also asked for a family room and more outdoor space for family activities.

Hierarchy : Exercise Room
Meta idea : Trapezoidal Weight
Sorting Of Space
Public
Patio
Dinning room
Kitchen
Living room
Family room
Roof deck
Exercise room
Goup
Exercise Room
Patio & Roof Deck
Family Room
Private
Master Bedroom
Master Bath
Bathrooms
Individual
Master Bedroom
Master Bath
Bathrooms
Existing Floor Plans



Existing Buildings Systems & Patterns

Final Floor Plan

LOWER LEVEL

MIDDLE LEVEL

UPPER LEVEL
New Floor Plan Analysis

Preliminary Design
The following designs are preliminary designs mapping out the requested spaces as mass and paths of circulation. After observing the design and circulation of these designs i choose design 3 as i believe it had the most potential.

PRELIMINARY DESIGN 1

PRELIMINARY DESIGN 2

PRELIMINARY DESIGN 3

PRELIMINARY DESIGN 4
Conceptual Design

these are the systems brought into the new structure from the existing structure.


Elevations

FRONT ELEVATION

LEFT ELEVATION

REAR ELEVATION

RIGHT ELEVATION
Sections



Transformation Process

3D Sections
SEC_3D_1.png)
SEC_3D_2.png)
SEC_3D_3.png)
SEC_3D_4.png)

3D Renderings

REN_2.png)
REN_4.png)
REN_2.png)
REN_1.png)
REN_3.png)
REN_5.png)